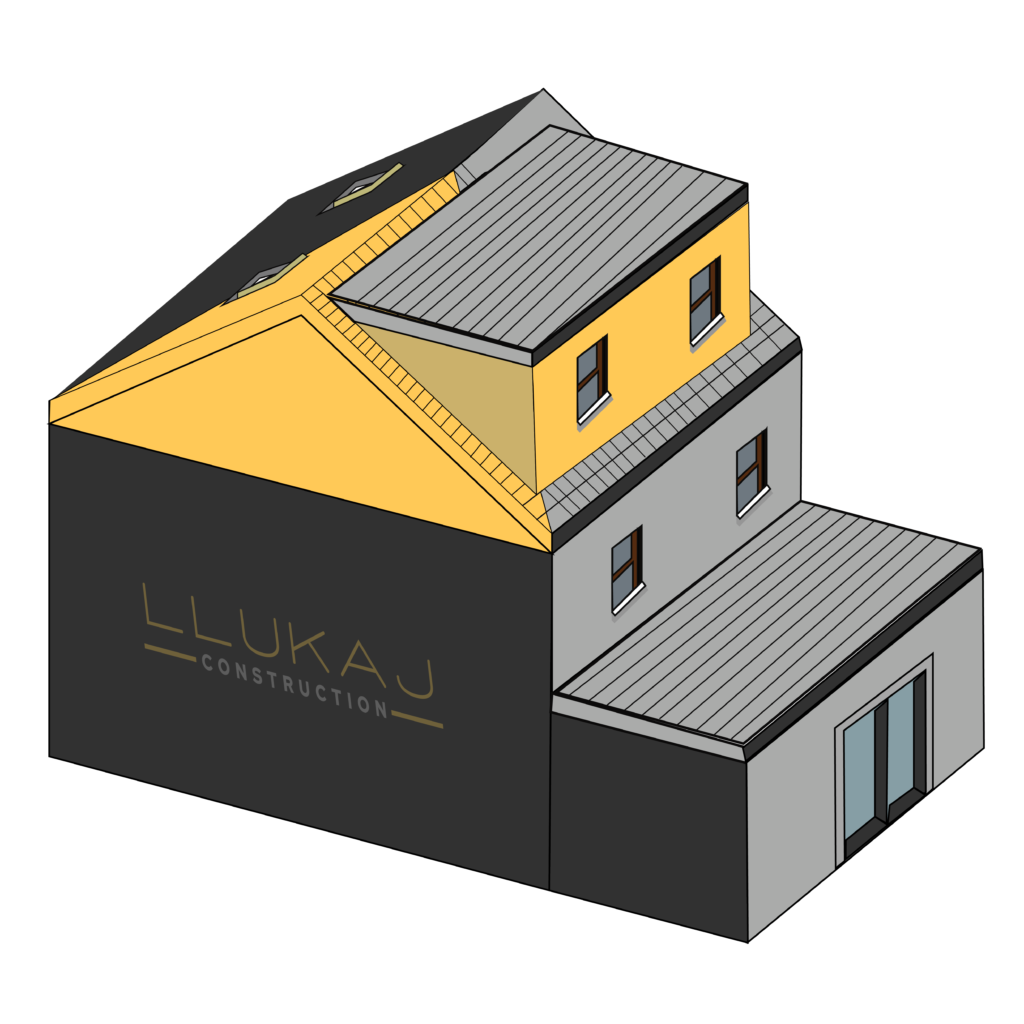Hip To Gable Loft Conversion
The Hip to Gable conversion is one of the most popular loft conversions. This is when the roof slopes down from one side to the other, making it a more difficult conversion than a flat roof.
A Hip to Gable loft conversion can add a lot of space to your property and is frequently used to create a master bedroom with an en-suite or additional bedrooms for a growing family. If you are considering having a Hip to Gable loft conversion done, you should consult with an expert who will be able To tell you what’s feasible and give you an idea of the cost.
Any Inquiry?
What is Hip to Gable Loft Conversion
A hip to gable loft conversion is one way to go if you have a hipped roof that minimizes the usable floor space, which can be difficult when it comes to placing the new stairwell.
Although Building Regulations grant some leeway for loft stairwells, you must still ensure that the headroom in the new loft space is 1.9m above the middle of the flight to avoid hitting one’s head when people enter it.
The new loft steps’ position is determined by a variety of factors, including the layout of the floor beneath them, but in most cases, placing them directly above the existing main flight (often parallel to a major side wall) provides the best space-saving option.
The loft under a hipped roof may have difficulty accommodating the stairs if there is adequate headroom in the loft for a conventional double pitched roof. When converting a loft beneath a hipped roof, this can be an issue.

What is the difference between a hip and gable roof?
A hipped roof construction is more typical on houses constructed prior to the mid-century, while period properties and modern homes are more frequently built with a gable roof. A gable roof is most popular among period dwellings and contemporary homes.
A hipped roof, for example, is a pyramid-like shape where a typical gable roof would be an A form with the walls extending upward on either side of the roof.
A hipped roof, because of its sloping surfaces on all sides, is frequently ineffective in providing usable floor area in the loft. Because of the slope on all sides of a hipped roof, having enough head room will be difficult at best.
What are the benefits of a hip to gable loft conversion?
The loft’s staircase should connect directly to the level below, making access to the loft much easier while also saving living space on the floor below.
The most significant advantage of hip to gable loft conversion is that it significantly expands the floor area and headroom, giving you a lot more room in your house. This may be combined with a dormer extension to create an extra bedroom and bathroom, greatly increasing the size of your home.
Creating this extra room might add value to your property, particularly if you include an additional bedroom or bathroom. We recommend consulting with a local estate agent to get an idea of the value you may contribute in your area if you’re thinking of changing your house to increase its value.
How much does a hip to gable loft conversion cost?
A hip to gable loft conversion will cost more than a standard velux or dormer loft conversion, which may range from £50,000 to £100,000.
The cost of converting a hip-to-gable loft will vary based on a variety of criteria, including where you are in the UK and the features and rooms you want to incorporate.
Aside from the construction expenses, you must factor in VAT, professional charges, and other elements like bathroom goods, windows, and heating.
A hip to gable loft conversion will cost more than a standard Velux or Dormer due to the amount of labour and materials that is required. The original hipped slope must be removed, a new wall built up and the roof slope extended to form the gable roof, making it a labour intensive project.
Do you need planning permission for a hip to gable loft conversion?
While simple Velux and Dormer loft modifications do not always require permission (subject to planning conditions), a hip to gable loft conversion may need it.
Can any house have a hip to gable loft conversion?
Hip to gable loft conversions are suitable for bungalows, semi-detached and detached homes, but they are most popular on semi-detached and end of terraced residences. A mid-terraced house can’t have a hip to gable conversion since there is no sloping side
Why Trust Us?






