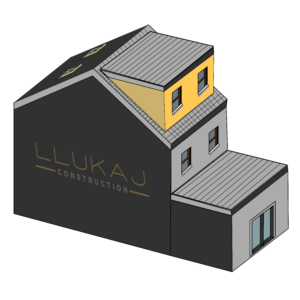Dormer Loft Conversion
A dormer loft conversion is a sort of loft conversion that is quite popular in London. Dormer loft conversions are generally constructed from the existing slope of the roof and provide an inexpensive way to increase living space to your home. Dormer loft conversions might result in up to 50 cubic meters more living area, depending on the type of house.
Another benefit is that much of the labour may be completed from a scaffold outside your home, so there will be little to no disruption when compared to most other types of house extension. If you’re thinking about adding a dormer loft in London, it’s an excellent alternative.
Any Inquiry?
What is a dormer loft conversion?
A dormer loft conversion is a type of lofts renovation in which a pitched roof is converted into a box-shaped construction, resulting in walls that are positioned at 90° to the floor. This allows for greater living space in your loft, making it more comfortable to live in. Dormers are a popular way to convert unused attic space into something usable, and can be an excellent way to increase the value of your home.

A dormer loft conversion is a type of lofts renovation in which a pitched roof is converted into a box-shaped construction, resulting in walls that are positioned at 90° to the floor. This allows for greater living space in your loft, making it more comfortable to live in. Dormers are a popular way to convert unused attic space into something usable, and can be an excellent way to increase the value of your home.
There are various types of dormer loft conversion, and the one that is best for your property will be determined by your type of home (terraced, semi-detached, detached) as well as your current roof form.
The flat roof dormer loft conversion is a straightforward process that may be done to the front or rear of the loft. It provides a simple method to increase head height and provide lots of natural light via the dormer windows, as well as expanding living area.
A shed roof dormer loft conversion is comparable to a flat roof conversion, but its roof slopes down at a steeper angle, it may be built with different materials, and it’s usually more suited to homes with a gable roof.
A more complex option is a gable fronted dormer loft conversion, in which a gable wall addition is constructed up to meet the current ridge line and a new sloping roof section is added towards the new gable end.
A hipped roof dormer loft conversion is an extension that includes sloping roofs on all three sides of the building, which may be a nice appearance in certain styles, but because of this kind of dormer construction, the new loft has less usable space than a flat roof dormer.
The great advantage of dormer loft conversions is that they can often be completed without extensive structural alterations to your home, making them a relatively cheap and easy way to gain more living space. Dormers are also a good way to add headroom and light to a loft, and can often be fitted with windows that provide beautiful views of your surroundings.
Do dormer loft conversions in London require planning permission?
Dormer loft conversions in the London area are usually exempt from planning permission requirements as long as they follow the guidelines for your home type.. Different criteria apply to permitted constructions if your home is a maisonette, flat, or is located in a conservation area or heritage site.
How much does it cost for a dormer loft conversion?
The expense of a dormer loft conversion in London will differ considerably depending on the size, complexity, fixtures and fittings of the job. The typical cost of a basic dormer loft conversion is around £30k, but an expert must come to your property and go through your needs in depth before providing an accurate quote.
WHAT SHOULD THE CEILING HEIGHT FOR A DORMER LOFT CONVERSION BE?
There’s no doubt that when determining whether your loft is suitable for a loft conversion, you’ll have to consider the ceiling height of your property. Traditional roofs range from 2.2 to 2.4 meters tall, whereas modern trussed roofs have a minimum height of 2.4 to 2.6 meters. The recommended headroom level for an habitable area is 2.3 meters.
This height does not need to be kept throughout the whole floor surface, and a lower height may be OK for a bathroom, passageway, or kitchen. If your head height is less than the aforementioned, you may reduce below the floor ceilings to achieve this. Dormers will usually add an extra meter to the height, so if your property doesn’t have a lot of potential for loft conversion, adding dormers can be a great way to increase the space.
Why Trust Us?






